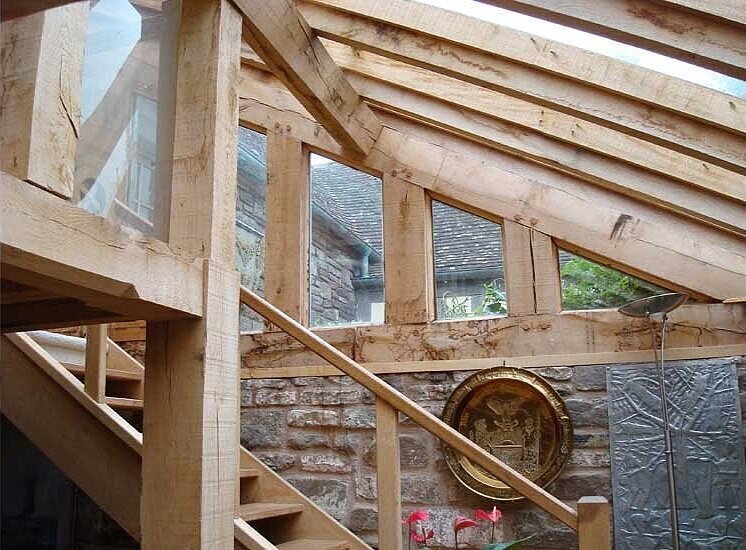Barn conversions and listed buildings
Preserving our country’s heritage
Renovating a barn or listed building comes with its own set of challenges. Many parts of the process, both in terms of planning approval and design, can seem overly complicated and long-winded when compared to a new build project. But keep in mind that these ‘hurdles’ are important to preserve the heritage of our country’s architecture, the important buildings and designs that have shaped the way our regions have grown and developed. And it is for these reasons that such constraints are placed on renovating listed buildings and agricultural buildings, and it is important we work with planners to find a way forward rather than try to fight against them.
Specialist knowledge and detailed analysis
Because of the age of many listed buildings and the complexities of the sites on which they sit, we always make sure we undertake a full analysis of the building and its history before beginning the design process. It’s vital that we understand the heritage and details such as the age of timbers and safety of the structure and foundations. Only once we have a full picture can we come up with a scheme that will be appropriate for the building but still provide everything you’re looking for.
The importance of sympathetic conversions
As part of our role in preserving ageing buildings, it’s vital that when designing for a listed building we do it in a way that is sympathetic to the age, the current design and to the views of local people. Communities care a good deal about their listed buildings, seeing them as an important part of the fabric of their area. And as the custodian of one of these, it’s important that you (and we) consider any changes carefully so they are both fitting and appropriate. That being said, you’ll be amazed at what is possible – have a look at some of the listed buildings and barn conversions that we’ve designed above for inspiration.
Learn more about our approach to designing and building.









